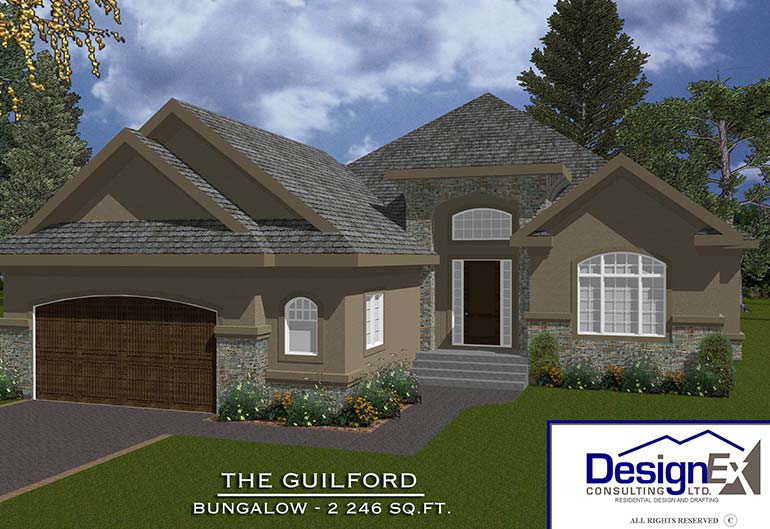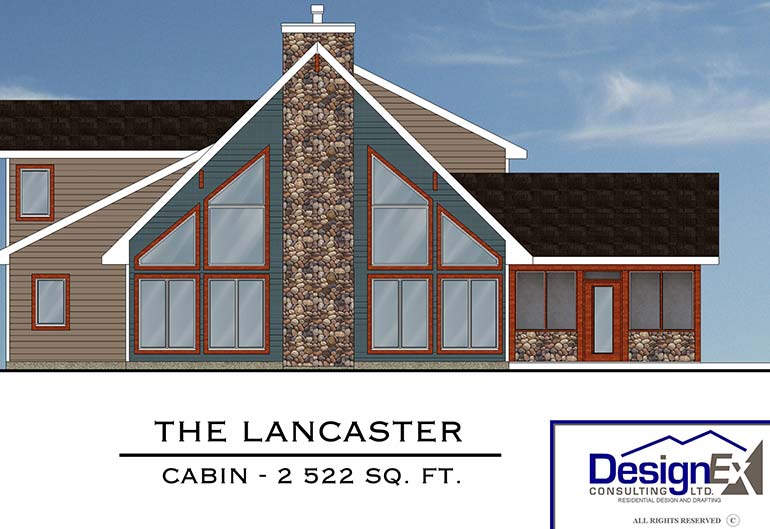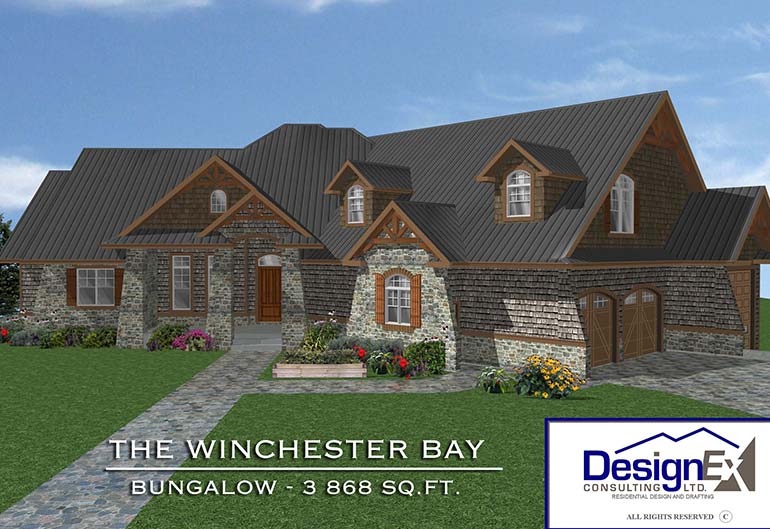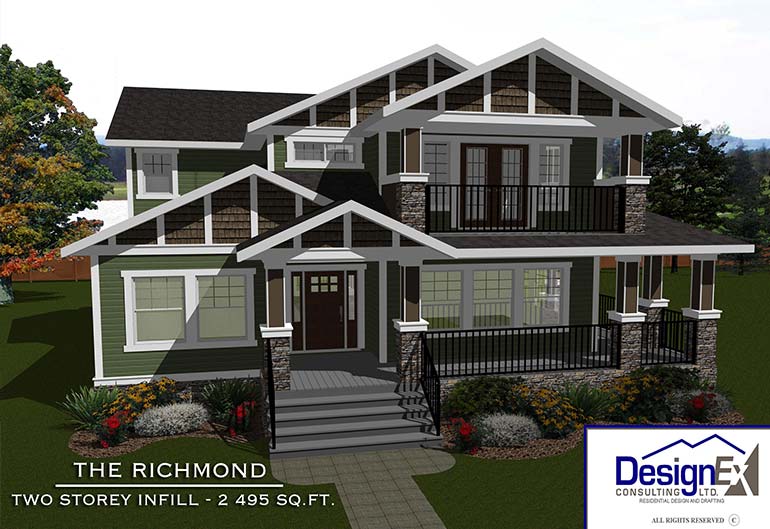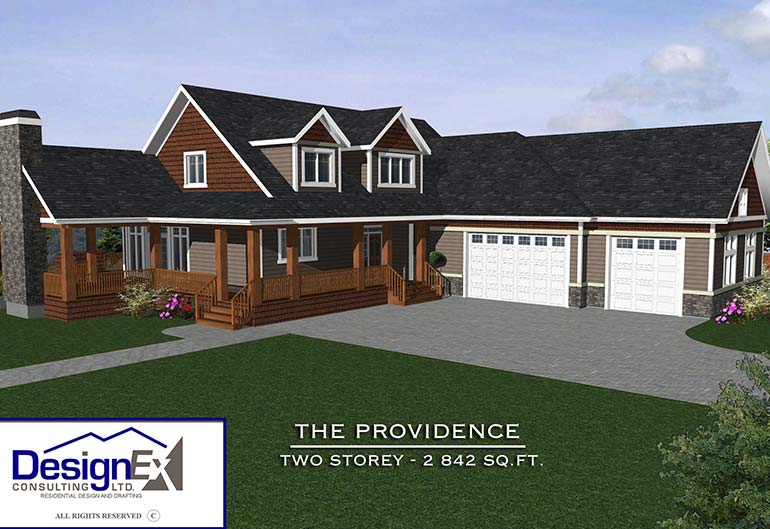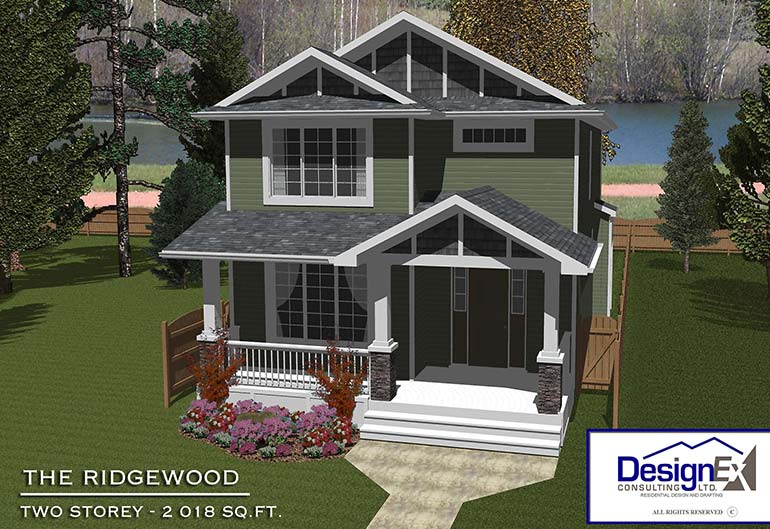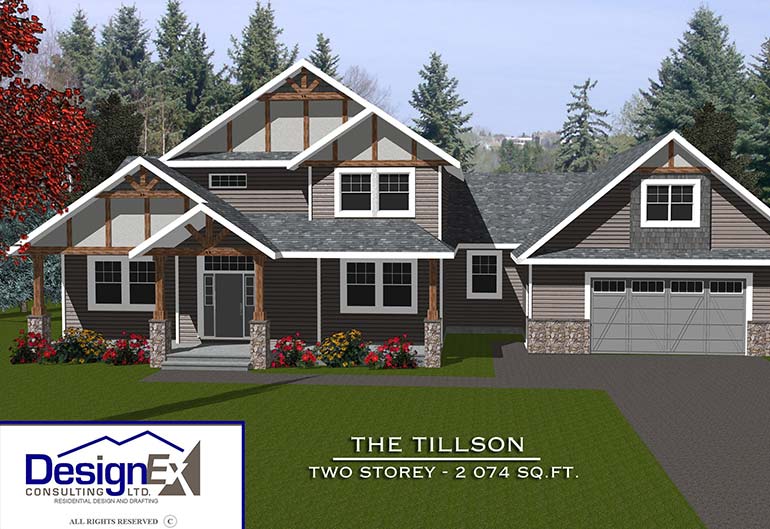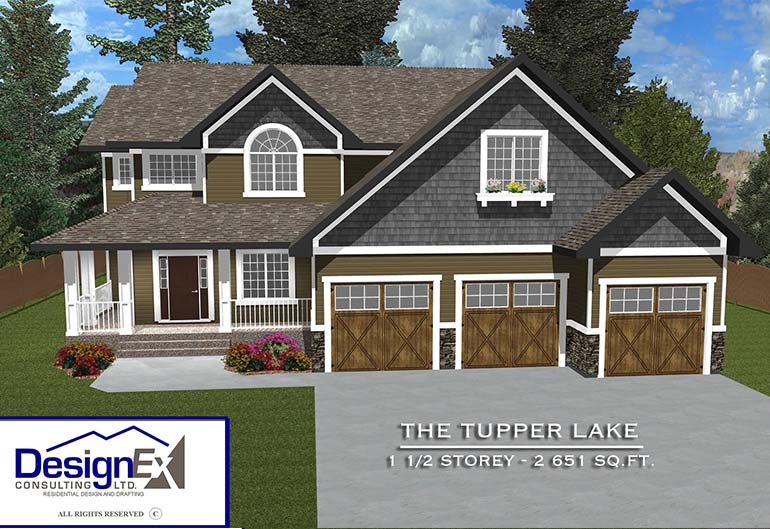Choose from the following custom home specs
If you are interested in looking at other Design Ex plans, view the extensive selection from www.designex.ca/stockplans/ and please let us know. We also offer custom home packages from Nelson Homes, please contact us for a consultation if you would like to view their homes. We are flexible to any of your wishes.

